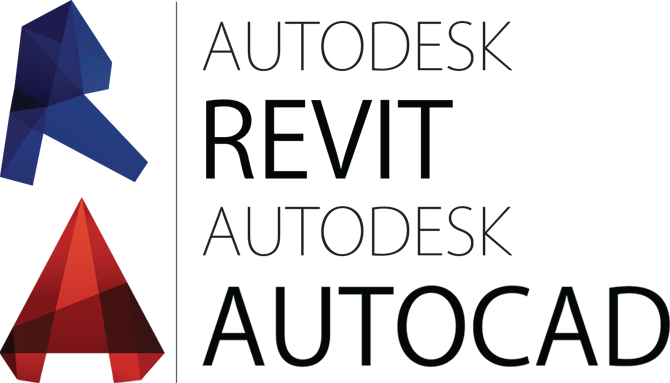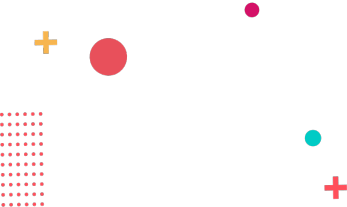What is the career outlook for a CAD designer?
The demand for CAD designers is expected to rise by 8% by 2026, according to the U.S. Bureau of Labor Statistics. Since demand is rising, the career outlook for a CAD designer is positive.
Does this job require professional certification?
Depending on the position, professional certification may not be required, but it can still improve your chances of getting a job as a CAD designer. Certifications, such as the Computer-Aided Design and Drafting (CADD) certificate, show prospective employers that you know how to perform routine tasks properly.







